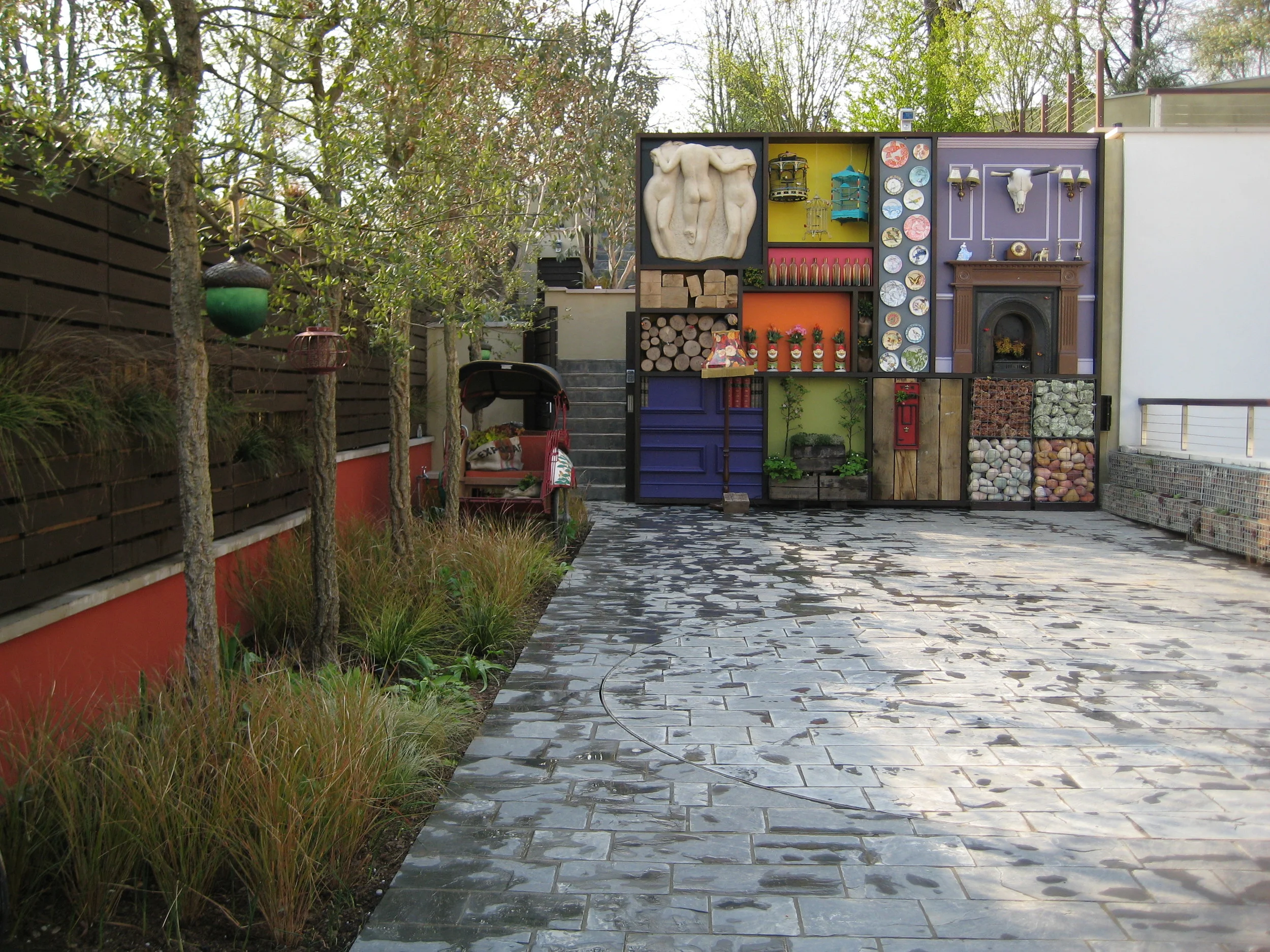












Your Custom Text Goes HEre
Built into the side of a hill on a steeply sloping site, this new build modern house presented many challenges in the design and build. The height difference between the lowest point of the site and highest was 14 meters making access to the site very difficult.
To cope with the slope, large retaining walls were constructed to divide the site into four distinct areas; a driveway leading from the public road up to the property, a paved parking area and entrances, a staircase area with planters, a lowered garden and a main lawn area.
A second lawn area was also created on the roof of the property and planters were installed around the perimeter of the roof to soften the lines of the building and help it blend with the surroundings.
Built into the side of a hill on a steeply sloping site, this new build modern house presented many challenges in the design and build. The height difference between the lowest point of the site and highest was 14 meters making access to the site very difficult.
To cope with the slope, large retaining walls were constructed to divide the site into four distinct areas; a driveway leading from the public road up to the property, a paved parking area and entrances, a staircase area with planters, a lowered garden and a main lawn area.
A second lawn area was also created on the roof of the property and planters were installed around the perimeter of the roof to soften the lines of the building and help it blend with the surroundings.
Finishing touches to the garden included this feature wall that reflects the eclectic taste of the owner.
The large paved parking area contains a car turntable for easy turning in the narrow space.
Above: Grass steps lead from the lowered terrace up to the main lawn area.
The project also incorporated a roof garden.
Above and below: The garden in its original state.